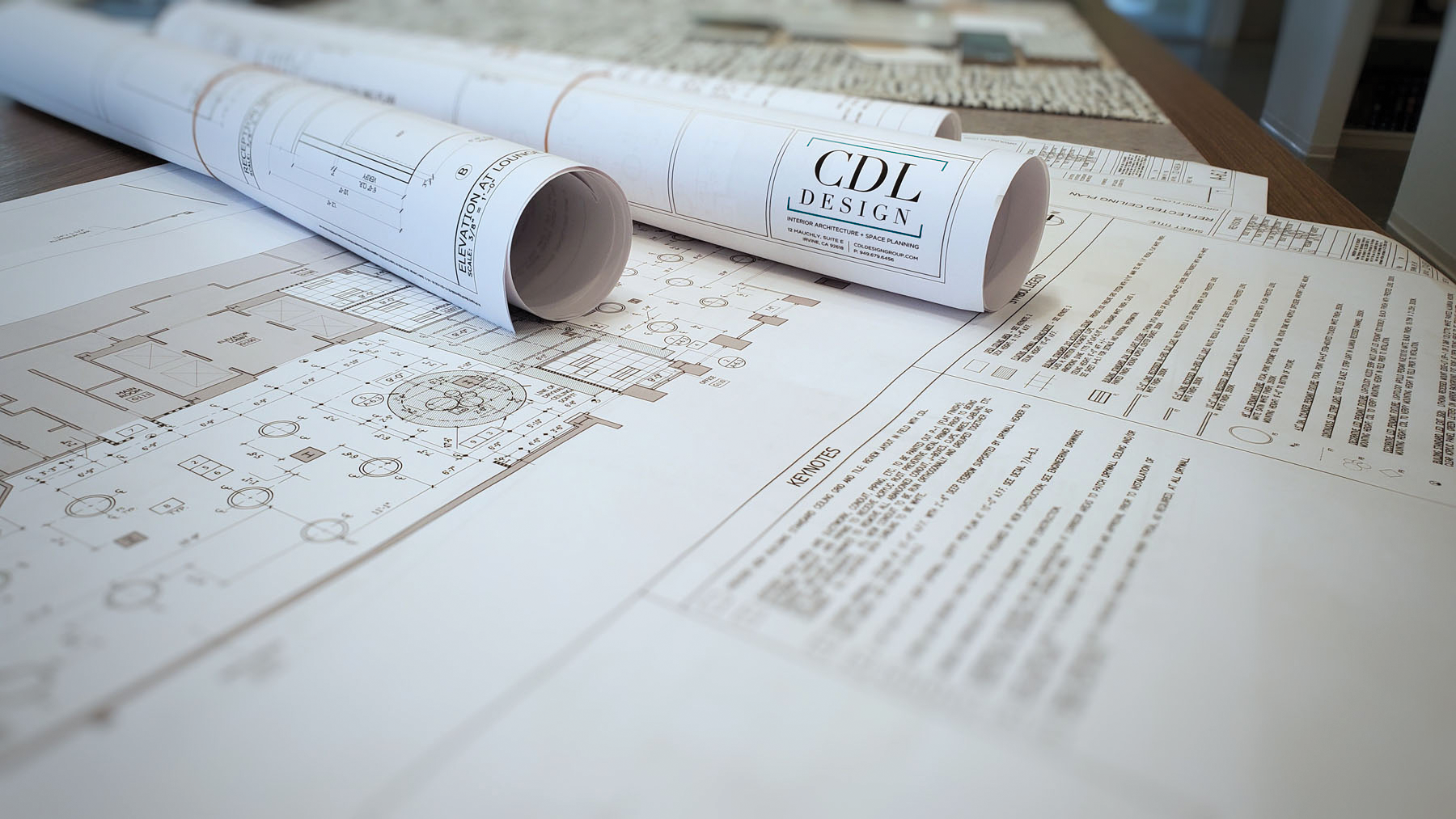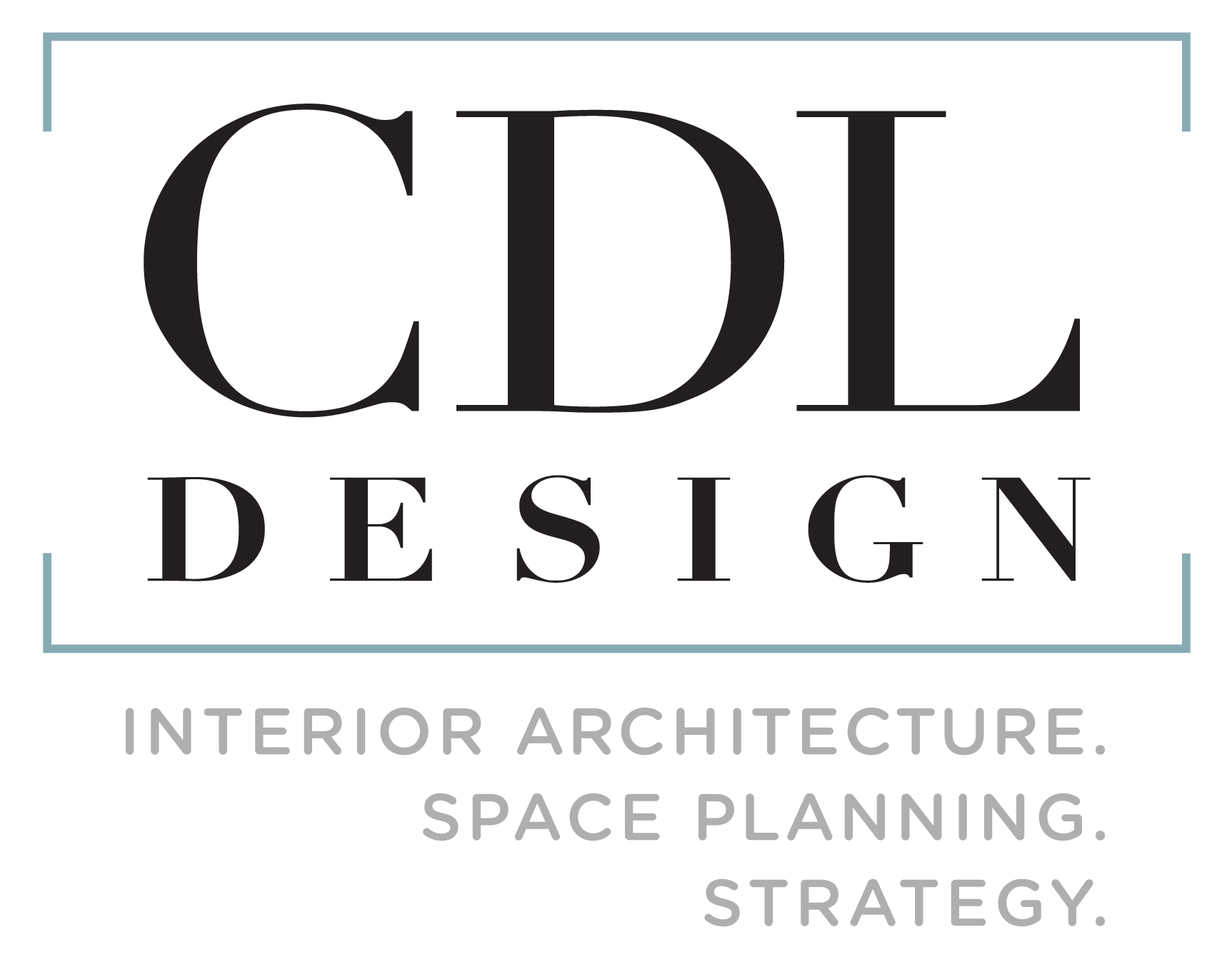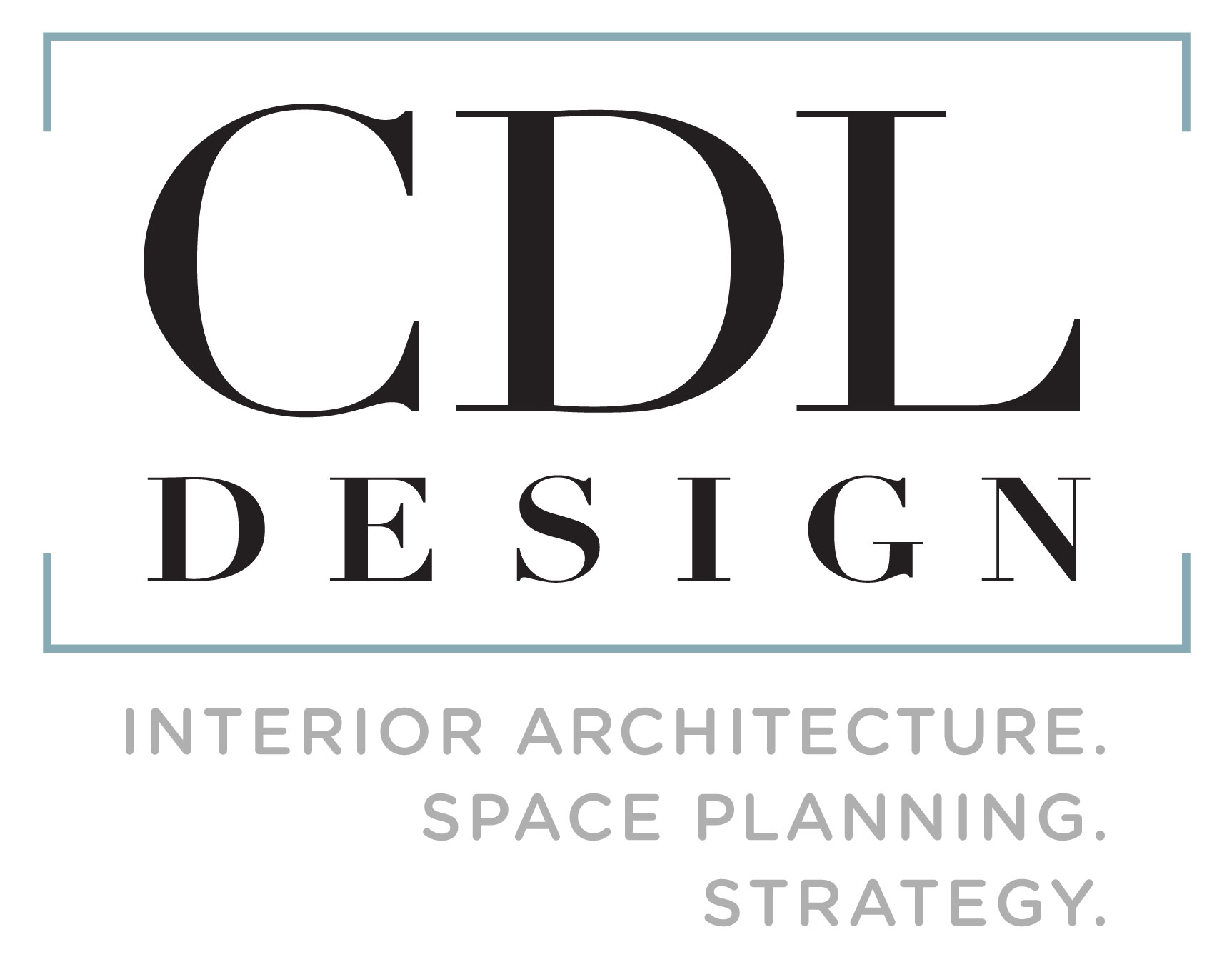
Our Design Process
Our Design Process

Client
Visioning
Joint collaboration between the client and the design team.
- Provide Project Budget and Timeline Goals
- Review Project Needs, Requirements, and Ideas
Schematic Design
Produce a preliminary space plan to meet client needs and requirements.
- Confirm Scope of Work
- Review and Approve Preliminary Floor Plan
- Determine Potential Vendor Involvement and Requirements
Design Development
Create a cohesive design that builds upon the schematic vision.
- Initial Review of Finishes, Fixture, Lighting, Millwork, Equipment and Specifications
- Engage with Furniture, IT, AV Vendors as Required
- Review Budget
Construction Administration
Provide support during construction on behalf of the client.
- Select General Contractor (GC)
- Approve Construction Schedule
Provide Project Budget and Timeline Goals
Review Project Needs, Requirements, and Ideas
Confirm Scope of Work
Review and Approve the Preliminary Floor Plan
Determine Potential Vendor Involvement and Requirements
Initial Review of Finishes, Fixture, Lighting, Millwork, Equipment and Specifications
Engage with Furniture, IT, AV Vendors as Required
Review Budget
Select General Contractor (GC)
Approve Construction Schedule
Architect/Designer
Visioning
Joint collaboration between the client and the design team.
- Collaborate Design Ideas and Concepts
- Outline Project Phases, Scope of Services, Schedule, and Deliverables
Schematic Design
Produce a preliminary space plan to meet client needs and requirements.
- Site Visit to Verify Existing Conditions
- Create Space Plan Based on Client’s Program
- Schematic Furniture and Equipment Layout
- Initial Code Compliance Review
Design Development
Create a cohesive design that builds upon the schematic vision.
- Refine Space Plan
- Provide Power, Reflected Ceiling and Finish Notes
- Develop Color and Material Finish Palette
- Select Finishes, Fixture, Lighting, Millwork, Equipment and Specifications
- Assist Client with Budget Analysis/Value Engineering
Construction Drawings
Develop a technical set of drawings and details intended for construction.
- Integrate Technical Details into Design Development Drawings
- Finalize Details and Elevations
- Coordinate with Consultants and Engineers
- Conduct Final Code Compliance Review
- Prepare Plan Check, Agency, and City Documents for Submittal
Plan Check
Submit construction drawings to the city for agency approval and permits.
- Coordinate with City for Architectural and Engineering Review
- Engage with City to Address Plan Check Comments to Secure Plan Approval
- Upon Plan Approval, Coordinate with GC to Pull Permit and Begin Construction
Construction Administration
Provide support during construction on behalf of the client.
- Ensure Design Vision and Intent Are Met
- Review Shop Drawings and Submittals
- Respond to GCs Requests for Information (RFI)
- Attend Construction Meetings and Site Visits as Required
- Complete Punch Walk with GC
- Prepare Punch List to Finalize Construction
Collaborate Design Ideas and Concepts
Outline Project Phases, Scope of Services, Schedule, and Deliverables
Site Visit to Verify Existing Conditions
Create Space Plan Based on Client’s Program
Schematic Furniture and Equipment Layout
Initial Code Compliance Review
Refine Space Plan
Provide Power, Reflected Ceiling and Finish Notes
Develop Color and Material Finish Palette
Select Finishes, Fixtures, Lighting, Millwork, Equipment, and Specifications
Assist Client with Budget Analysis/Value Engineering
Integrate Technical Details into Design Development Drawings
Finalize Details and Elevations
Coordinate with Consultants and Engineers
Conduct Final Code Compliance Review
Prepare Plan Check, Agency, and City Documents for Submittal
Coordinate with City for Architectural and Engineering Review
Engage with City to Address Plan Check Comments to Secure Plan Approval
Upon Plan Approval, Coordinate with GC to Pull the Permit and Begin Construction
Ensure Design Vision and Intent Are Met
Review Shop Drawings and Submittals
Respond to GCs Requests for Information (RFI)
Attend Construction Meetings and Site Visits as Required
Complete Punch Walk with GC
Prepare Punch List to Finalize Construction


